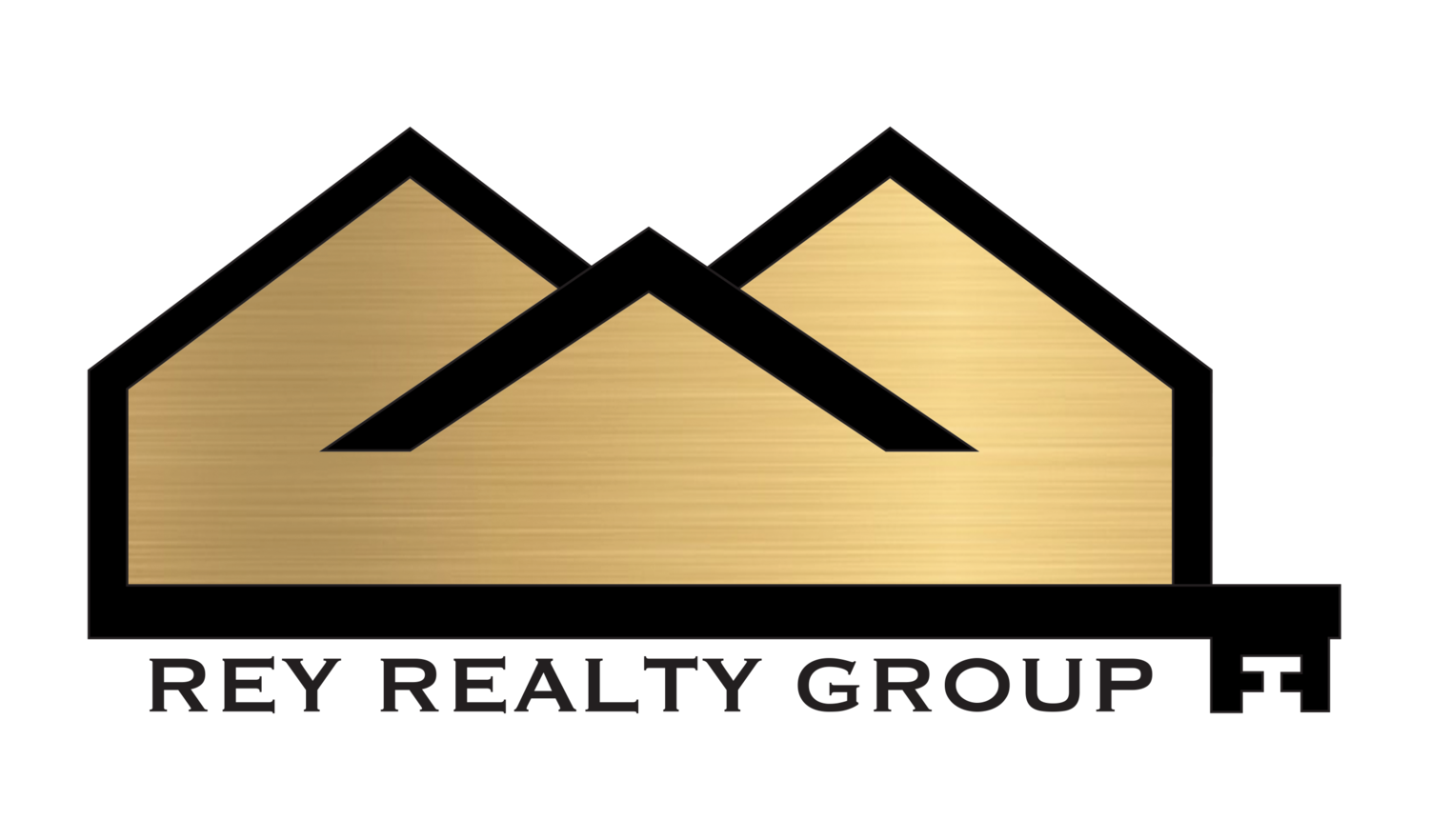$7,995,000
Single Family - Swampscott, MA
One of the most spectacular homes in all of New England! This direct waterfront estate sits on an elevated lot and offers panoramic ocean views. Designed for the present owner by nationally acclaimed architectural firm Booth Hansen of Chicago, this home is beautifully designed with a floor to ceiling curved wall of glass that extends all the way to the second floor, creating a simply stunning effect. Old world craftsmanship coupled with the finest materials, including hand selected Italian marble, black walnut flooring in a herringbone pattern and limestone flooring. There are 5 en suite bedrooms, an expansive master suite, an elevator, four fireplaces a wine cellar, a Valders limestone 5 car garage with heated driveway and an oceanside
infinity pool. Located in the iconic seaside community of Swampscott, you'll enjoy the charm of a historic town, the comfort of upscale luxuries and the convenience of living just 12 miles from the city of Boston. Come home to 25 Rockyledge Road!
Property Information
Interior
- Number of Rooms: 14
- Interior Features: Security System, Cable Available, Earthen Plaster Finish, French Doors
- Fireplace: Yes
- Number of Fireplaces: 4
- Appliances: Range, Dishwasher, Disposal, Microwave, Refrigerator, Washer, Dryer
- Flooring: Wood, Marble, Stone / Slate
Rooms
Bathrooms
- Total Bathrooms: 8
- Full Bathrooms: 5
- Half Bathrooms: 3
- Master Bathroom: Yes
- Bathroom 1: Full Bathroom, Bathroom - With Tub & Shower, Marble Flooring, Steam/Sauna, 14 x 15, Second Floor
- Bathroom 2: Full Bathroom, Marble Flooring, 8 x 12, Second Floor
- Bathroom 3: Full Bathroom, Bathroom - With Tub & Shower, Marble Flooring, 12 x 8, Second Floor
Bedrooms
- Total Bedrooms: 5
- Master Bedroom: Full Bathroom, Fireplace, Cathedral Ceiling, Walk-In Closet, Hardwood Flooring, Exterior Balcony, 22 x 24, Second Floor
- Bedroom 2: Custom-Built Closet/Cabinets, Hardwood Flooring, 11 x 26, Second Floor
- Bedroom 3: Custom-Built Closet/Cabinets, Hardwood Flooring, 12 x 24, Second Floor
- Bedroom 4: Fireplace, Cathedral Ceiling, Custom-Built Closet/Cabinets, Hardwood Flooring, 12 x 16, Second Floor
- Bedroom 5: Hardwood Flooring, 15 x 17, Third Floor
Other Rooms
- Living Room: Fireplace, Cathedral Ceiling, Hardwood Flooring, Stone/Ceramic Tile Flooring, Recessed Lighting, 28 x 47, First Floor
- Family Room: Fireplace, Cathedral Ceiling, Hardwood Flooring, Open Floor Plan, Recessed Lighting, 16 x 25, First Floor
- Kitchen: Stone/Ceramic Tile Flooring, Stone/Granite/Solid Countertops, Kitchen Island, Upgraded Cabinets, Recessed Lighting, Second Dishwasher, Pot-Filler Faucet, Wine Chiller, 14 x 24, First Floor
- Dining Room: Cathedral Ceiling, Stone/Ceramic Tile Flooring, Recessed Lighting, 15 x 24, First Floor
- Laundry: 6 x 13, First Floor
- Gallery: Cathedral Ceiling, Stone/Ceramic Tile Flooring, Open Floor Plan, Recessed Lighting, 21 x 66, First Floor
- Foyer: Cathedral Ceiling, Stone/Ceramic Tile Flooring, Open Floor Plan, Recessed Lighting, 9 x 41, First Floor
- Wine Cellar: Stone/Ceramic Tile Flooring, 14 x 14, Basement
- Other: Walk-In Closet, Custom-Built Closet/Cabinets, Hardwood Flooring, Dressing Room, 16 x 31, Second Floor
- County: Essex
- Driving Directions: Puritan Road to Gale Road to Rockyledge Road
- Dist. to Beach: 3/10 to 1/2 Mile (Miles)
Community
- Community Features: Public Transportation, Shopping, Park, Walking/Jogging Trails, Golf Course, Medical Facility, Conservation Area, Highway Access, Marina, Private School, Public School
Heating & Cooling
- Cooling Type: Central Air
- Cooling Zones: 21
- Heating Type: Radiant, Gas
- Heating Zones: 21
- Water Heater: Natural Gas
Utilities
- Sewer: City/Town Sewer
- Water: City/Town Water
- Utility Description: Connection for Gas Range, Connection for Gas Oven, Connection for Gas Dryer, Washer Hookup, Icemaker Connection
Structural Information
- Architectural Style: Contemporary
- Description/Design: Detached
- Construction: Stone/Concrete
- Exterior Const.: Stone
- Basement: Yes
- Basement Desc.: Full, Partially Finished, Interior Access, Sump Pump, Concrete Floor
- Foundation Size: 40x124
- Roof: Metal
- Square Feet: 14,657
- Sq. Ft. Source: Public Record
- Year Built: 1999
Lot Features
- Lot Size (Acres): 0.96
- Lot Size (Sq. Ft.): 41,904
- Frontage: Public
- Zoning: A1
- Lot Description: Scenic View(s)
Water Features
- Water Front: Yes
- Water Front Desc.: Ocean
- Water Front View: Ocean
- Beach Ownership: Public
Financial Considerations
- Price Per Sq. Ft.: $545.47
- Tax Amount: $121,882
- Tax Year: 2016
Disclosures and Reports
- Lead Paint Discl.: None









