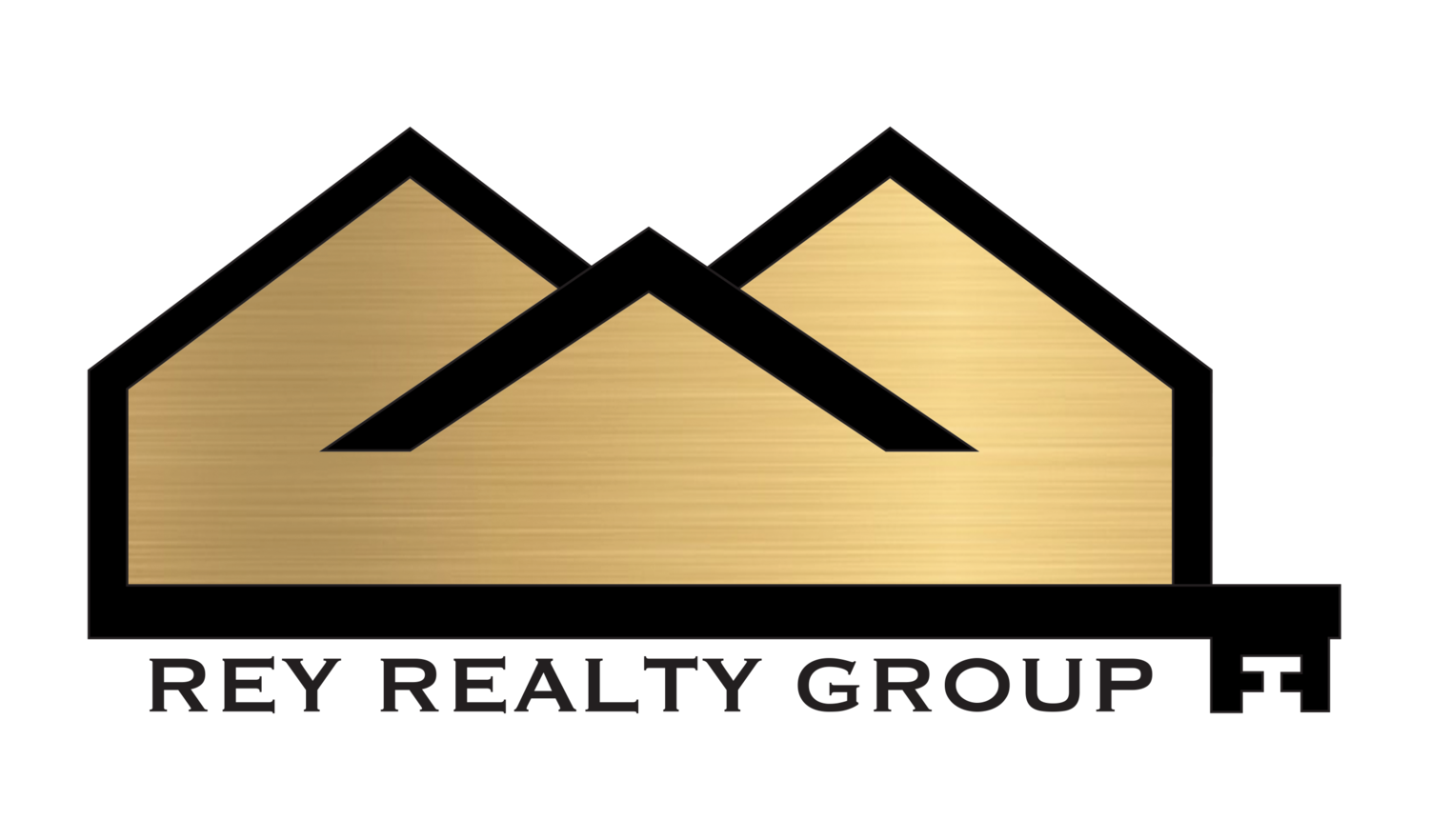$3,900,000
Single Family - Boston: Beacon Hill
Historic single family masterpiece located on desirable Mount Vernon Street in Beacon Hill. The celebrated Charles Street Meeting House offers Federal period architectural design and detail. The graciously preserved antique façade and original bell tower of the lovely Federal Church has been integrated with magnificent award-winning contemporary interior design. Encompassing the church’s original floor to ceiling arched windows, naves, balconies, remarkable wood beams, vaulted ceilings, and soaring cupola, every floor boasts sun-filled breathtaking views of the Charles River and all of Boston. This elegant 4,000 sq. ft. home features 4 bedrooms, 4 ½ baths, a private elevator, a fireplace, and a roof deck. Graced by a private charming front garden and en-suite with second kitchen perfect for Au-Pair accommodations. Features include soaring ceilings, gleaming red oak hardwood floors, a library, a wet bar, a wine cellar, and a gourmet kitchen.
Property Information
Approx. Living Area: 4,000 Sq. Ft. Approx. Acres: 0.02 (1,000 Sq. Ft.)Garage Spaces: 0
Living Area Includes:Heat Zones: Central HeatParking Spaces: 0
Living Area Source: OtherCool Zones: Central AirApprox. Street Frontage:
Living Area Disclosures:
Disclosures: Fee includes snow removal, water bill, common electric and gas bills, miscellaneous maintenance, building insurance, telephone lines for the fire alarm, and fire alarm services. Please note the photographs of the dining room and the living room are renderings.
Room Levels, Dimensions and Features
Room Level Size Features
Dining Room: 4 13X24 Flooring - Hardwood
Kitchen: 4 10X8 Closet/Cabinets - Custom Built, Flooring - Hardwood
Master Bedroom: 3 19X16 Bathroom - Full, Closet/Cabinets - Custom Built, Flooring - Hardwood
Bedroom 2: 4-
Bedroom 4: B 16X16 Bathroom - Full
Bath 1: 3 Bathroom - Full
Laundry: 2 9X5-
Wine Cellar B-
Kitchen: B-
Bathroom: B 8X5 Bathroom - Full
Sitting Room: 1 13X15-
Foyer: 1 11X22-
Office: 2 25X15-









